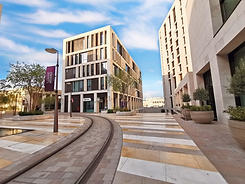 |  |  |  |  |
|---|---|---|---|---|
 |
AL-MAHA Work
This is my Project Page. It's a great opportunity to help visitors understand the context and background of my latest work.
01
ASD SCHOOL
A school in Qatar for autistic students from the age of (5 to 10), which enhances the
delivery of education using a spacious, simplified design scheme that limits sensory
overwhelming and promotes social interaction, so that’s it gives the kids the opportunity
to interact with the world easily by learning the skills, as well as enhancing their
lifestyle, health and behavior towards their beloved ones and the outside world.

05
AL-JAZEERA STUDIO
In this project we will be reimagining a design for a studio setup for Al-Jazeera
news broadcast. The purpose of the design is to have a modernistic, high-end
technology, ergonomic approach for the presenters, as well as the people
operating behind the scenes. In addition to creating a new, futuristic set for
viewers.

06
DVF FURNITURE
I was asked to design a specific furniture piece, produce workable shop
drawings that will be assessed by the client with the possibility that one design
may be handed off to
a fabricator to build. In the later stage I were ask you to produce renderings that
show my design in context.
07
DESIGN FOR LIFE
In this project we were asked as a team to design a reception and a guest room.
The parts that worked on was coming up with the concept which was a sunflower as well as I took care of customizing the reception table as well as the kitchen
and rest room in the guests area.





